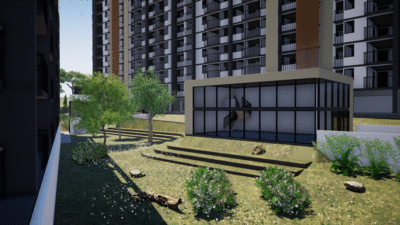
MATEO RESTREPO
+
ARCHITECT
Designer Architect | BIM Architect | BIM Architect Autodesk certified architect in BIM Revit for Architecture
Architect with extensive experience in representing structural architectural and industrial design projects in 2D, 3D, schematic plans and details or renders. Advanced user of applications such as (AutoCAD, 3dmax, Revit, SketchUp, rhino3d, grasshopper, Vray, Lumion, Twinmotion,Enscape)
I understand and use the methodology (BIM) applied to all types of infrastructure and construction projects.
Over the course of my professional career I have had the opportunity to design ecological packaging and generate other types of creative proposals in other areas such as industrial design.
As an architect my job is to translate the needs of space into an aesthetic form that satisfies the human spirit.
Contact me to discuss the possibility of working on your project or join your work team:
CV
EDUCATION
UNIVERSITY
·Architecture Graduate Universidad Piloto de Colombia - 2017
COMPLEMENTARY STUDIES
BIM Revit For Architecture-
NASKA DIGITAL 2025
Intensive English course
ZONY. NEW YORK.
Art and painting workshop
EXPRESARIO
Urban regeneration laboratory. Architecture and orchards
Espacio odeón
Junio 2019
Juan Pablo Moya
Parametric digital design
Rhinoceros+grasshopper 3d
Universidad piloto de Colombia junio -julio 2019
Dictated by:
Juan diego Ardila docente de planta laboratorio de fabricación digital
Training in green walls and roofs
District Environment Secretary
Dictated by:
Juan Sebastián Forero
Juan.mogollon@ambientebogota.gov.co

As an independent I have carried out university consultancy work, solar analysis, 3D modeling plans and renders, designs and industrial design pieces...
PROFESSIONAL EXPERIENCE
FREELANE ARCHITECT
September 2024 – Present
Architectural design
Interior design
Industrial design
Renderings
3D modeling
3D printing
BIM
CASCARA TECH
MARTIN RAMIREZ STUDIO
Architect designer
October 2019- August 2024
Interior design of bars, offices and restaurants
Industrial design furniture and parts
Design and production of biodegradable
and compostable eco-friendly packaging and clothing.
EL EQUIPO MAZZANTI
JR ARCHITECT
September-December 2018
Atrium Towers Project
Bogota Colombia
design and detail of facades
architecture workshop team
SIGANUTRE DESING
MIAMI FLORIDA USA
Draftsman Architect
april 2018-september 2018
coordination of revit models
2d cad plans for state county
rendering and post production
AONE +
BIM Architect
October 2017-April 2018
3d digitization
Production of architectural plans and diagrams
revit training
coordination of bim revit models
architectural competitions
Omega Energy office remodeling work
Design and construction
work residence in finishes.
GRAVITE ARQUITECTOS
Junior architect
February 2017-October 2017
3d digitization
Production of architectural plans and diagrams
CONTEXTO URBANO
Intership
July-December 2015
Production of plans and architectural details
Schemes 3d models
Architectural surveys
Architectural designs
Gallery of images produced in projects in which I have participated:





Torre sur Atrio

Diseño y detalle de fachadas


modelado y renderzacion


Asesorías a tesis universitarias

Proyecto de vivienda multifamiliar con Gravite arquitectos

Render Interior London . UK

Render interior London. UK

Rhino/Grasshopper + Lumion

Asesoría proyecto urbano 6 semestre universidad de Salle

proyectos residenciales Miami .USA

London . UK

Aeropuerto san Adres islas



New York City









CONTACTEME: